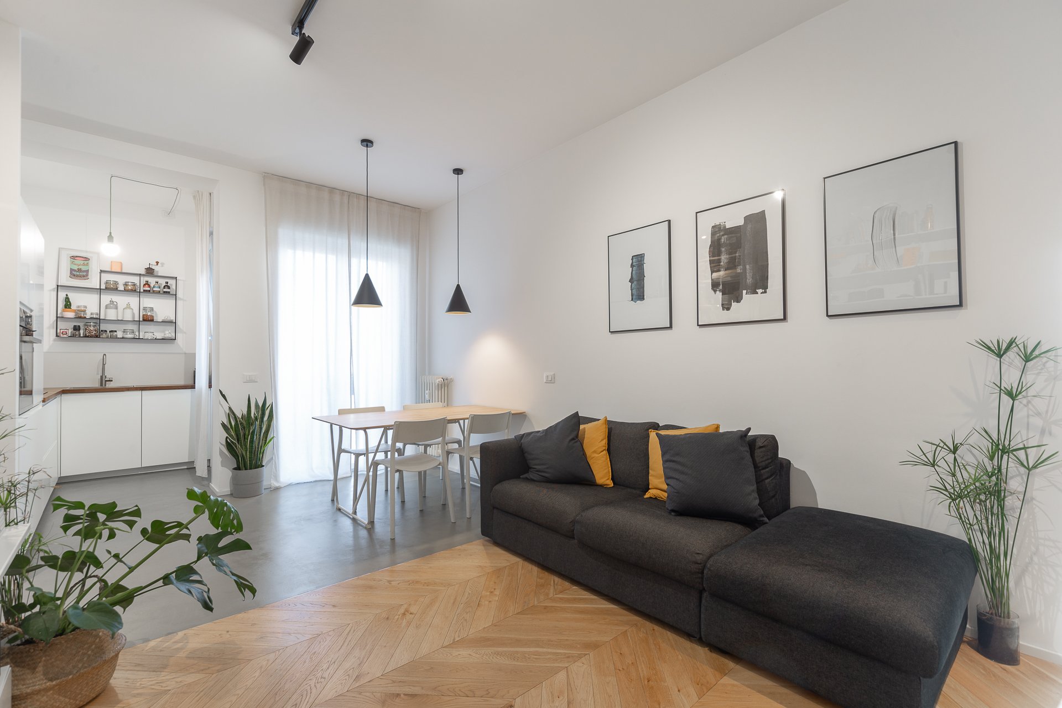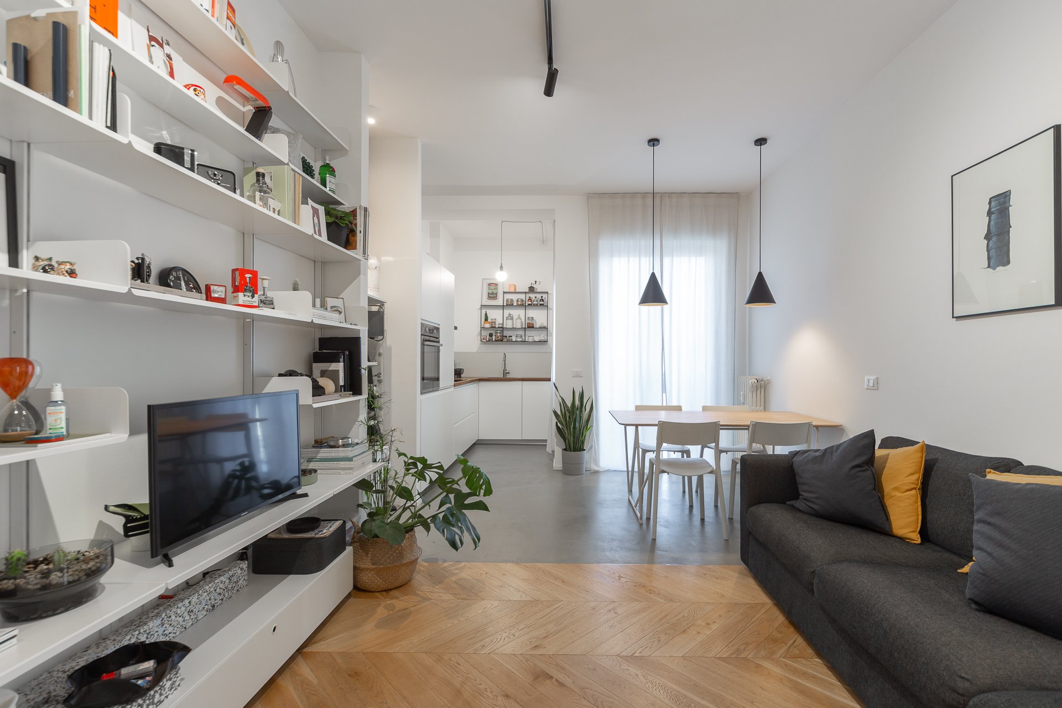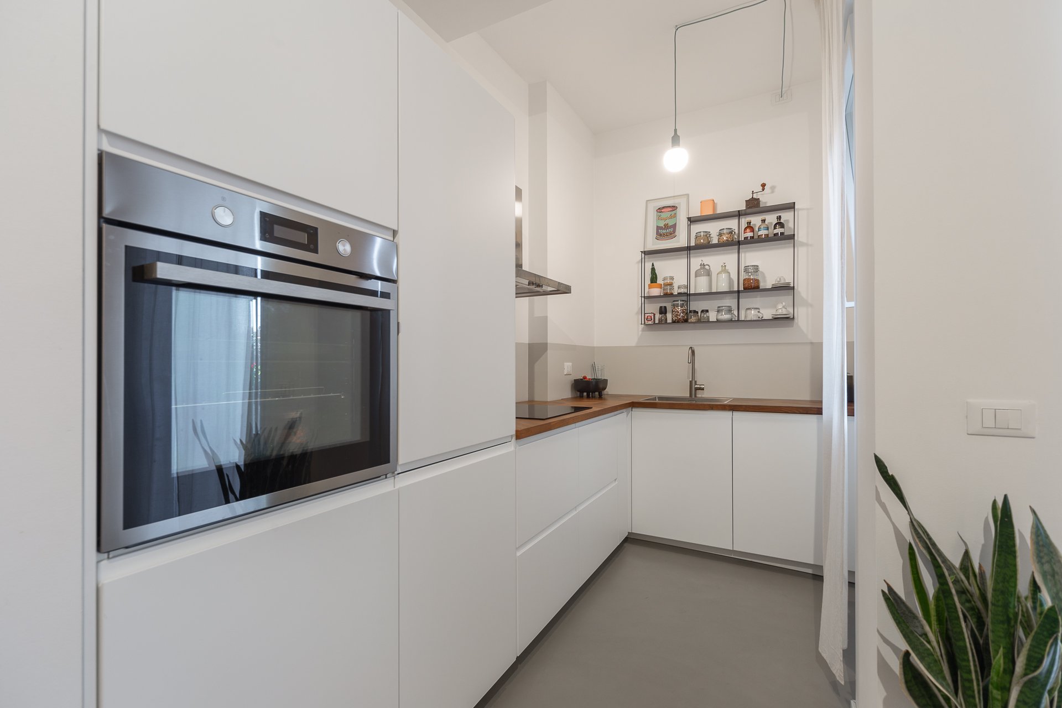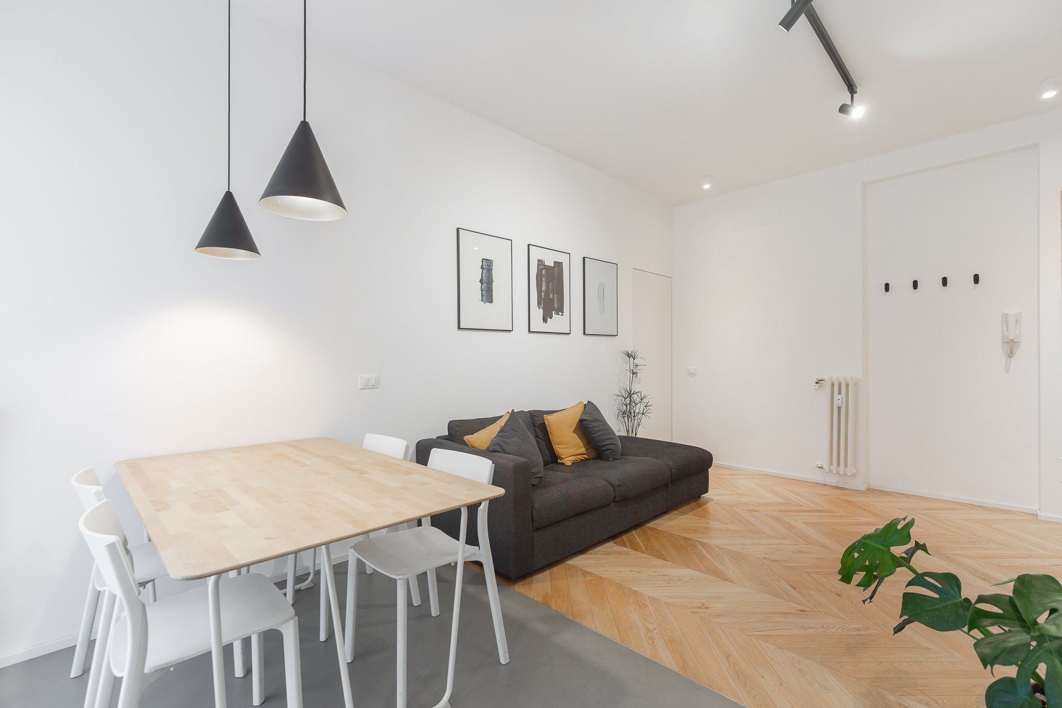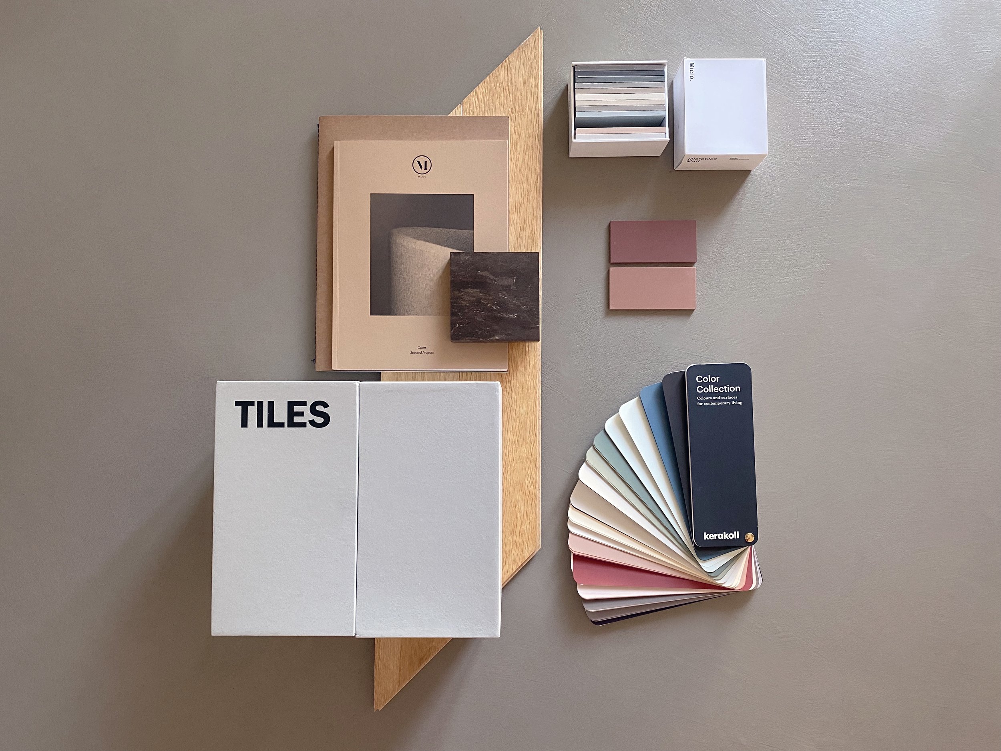TL_MA.
PRIVET CLIENT
The original apartment has been reconfigured: starting point a large open space where the minimal kitchen is totally merged with the living space. A hidden door creates a filter towards the most private part of the house, hiding access to the corridor that drives you to the sleeping area and bathroom. A strong chromatic contrast has been created
between the living room and the kitchen area in order to clearly separate and characterize each area of the house. Color is introduced into environments through the use of natural elements, such as wood, resins and material textures. The entire furniture was conceived and designed to optimize space and create storage compartments in the
living area and in the equipped wall of the entrance. In this project the natural light is the protagonist and has been used as an identifying material: the interaction with the rooms of the house during the day creates unique atmospheres and color contrasts.
— Client - Private — Location - Milan, Italy — Year - 2018 — Partner - Exenia / Florim / Gobbetto / Kriptonite
